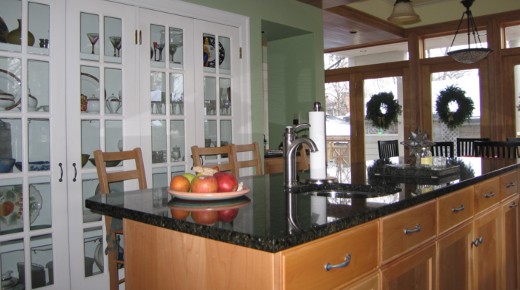
Givelber-Mathier Residence |
 | ||
|
OCCUPANCY: AREA: CONSTRUCTION COST: |
This project showcases a new addition and alteration to the kitchen/breakfast noot at the rear of the house. The tall tin ceiling with wood soffits gives the space definition and a feeling of retreat in this city residence that folds into the style of the existing house. The work includes a re-finished powder room, a modification to the dining room cabinetry and a deck/balcony connecting with the master bedroom. The basement was also reconfigured and refinished to provide more usable space for utilities and recreation. | |